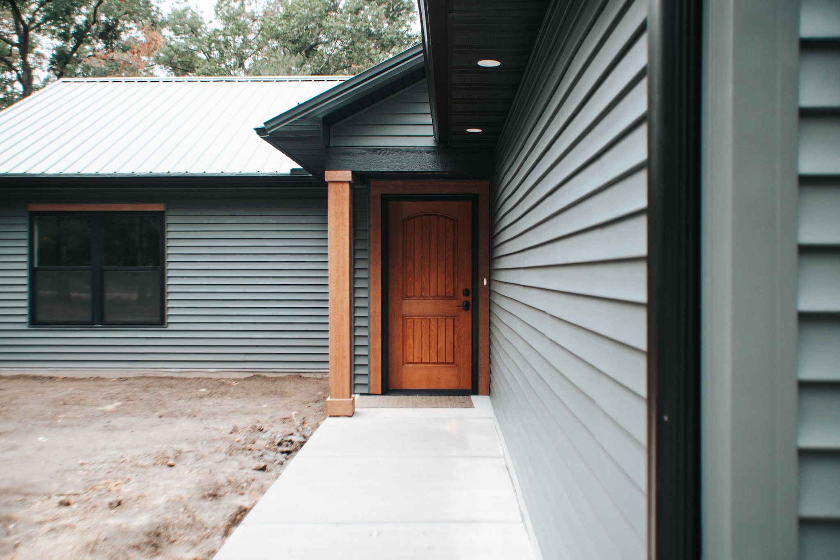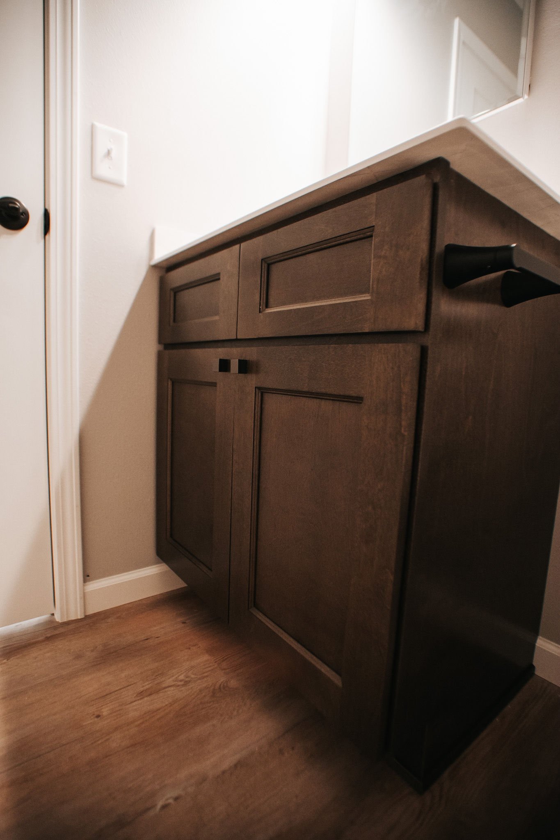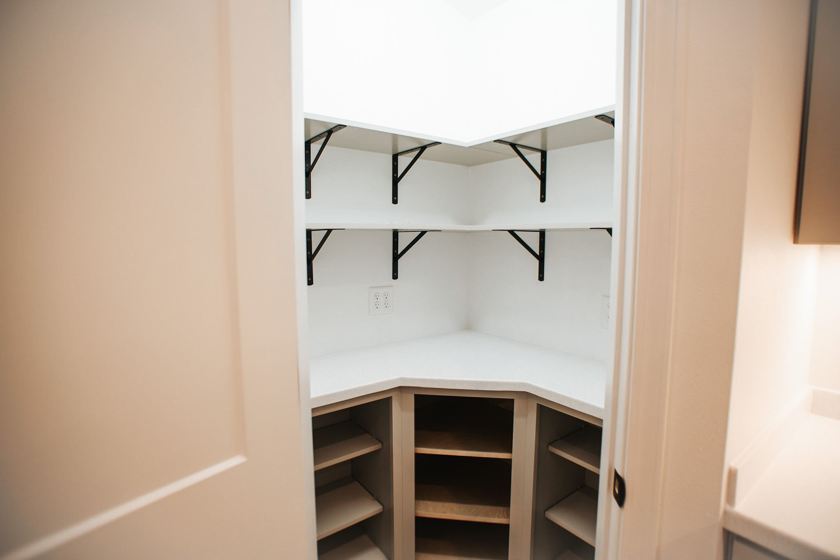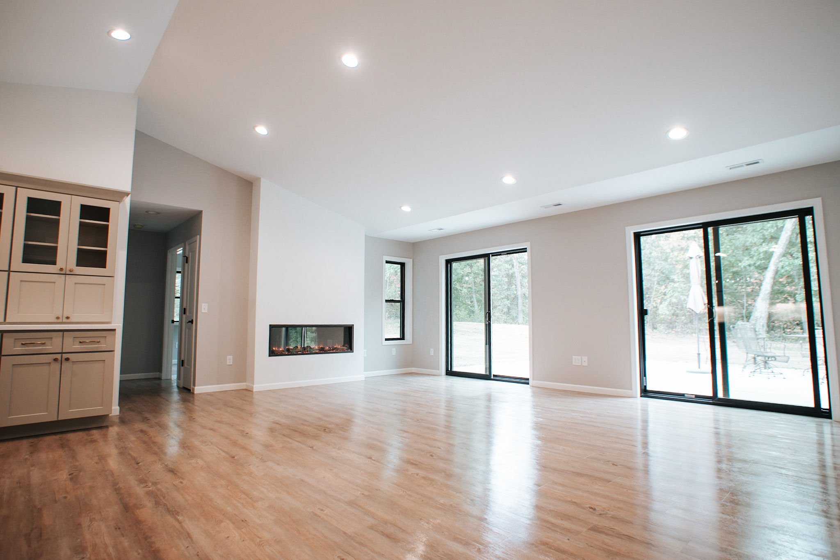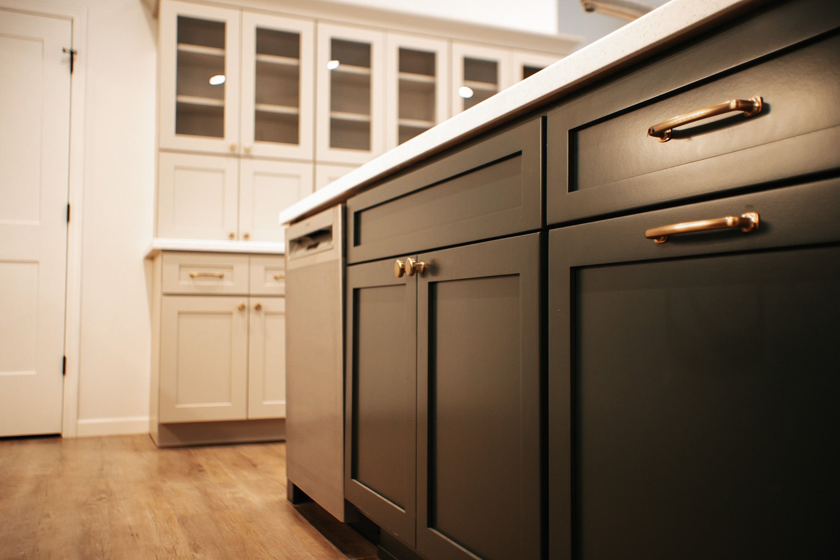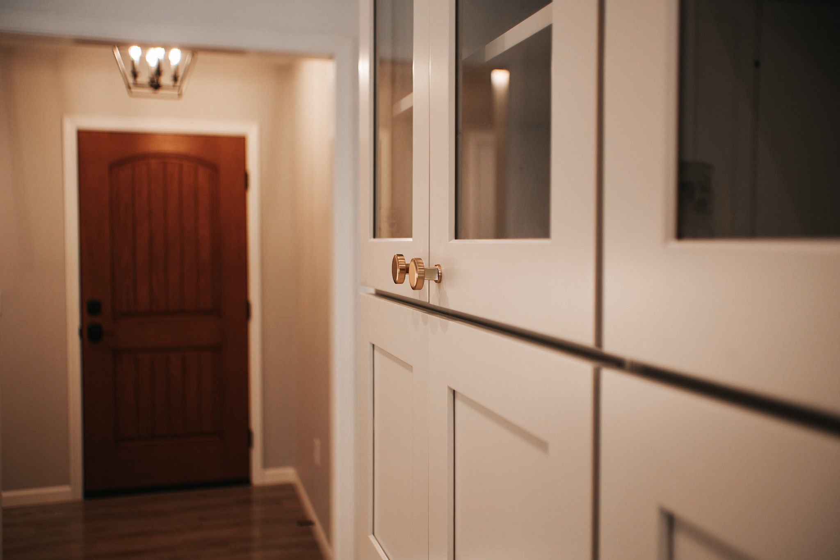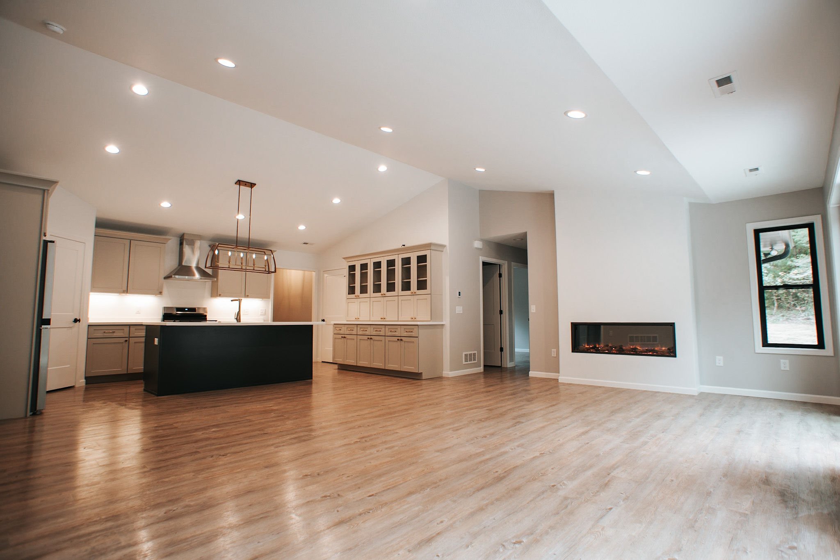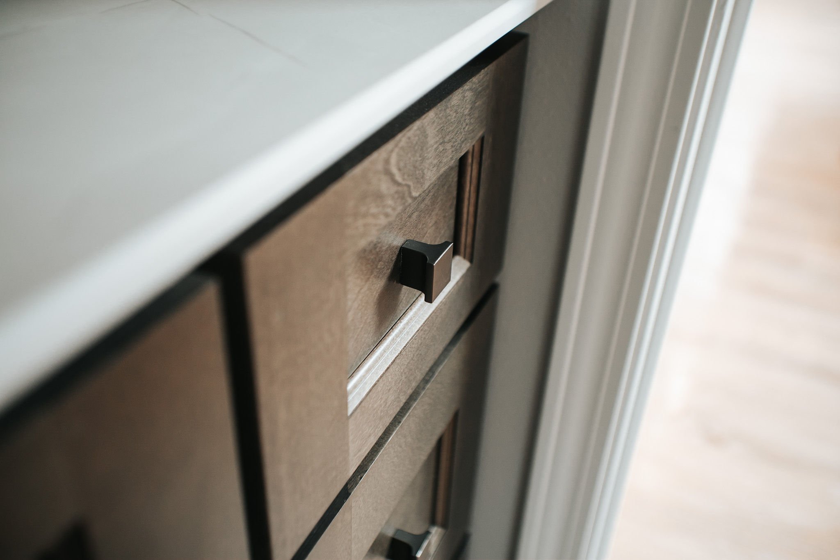It was November when this couple walked into our office and told us the sweet story.
The property had been in their family for generations but the cabin on it was not suited for year round retirement bliss. So we got started on a plan to tear down the existing structure and replace it with the perfect, welcoming retirement home. The colors play a special part in this story as the original home was a bluish/green when she was a little girl. So using this color, and bringing it inside the home was also very important to them.
Awesome things about this floor plan:
Very large and welcoming kitchen
2 pantries: Storage pantry and a small appliance pantry
3-car garage with a workshop
heated garage floor
heated floors throughout the house
Extended view and vaulted living room
Generator
Metal roof
Fisher - the supervising pet!



